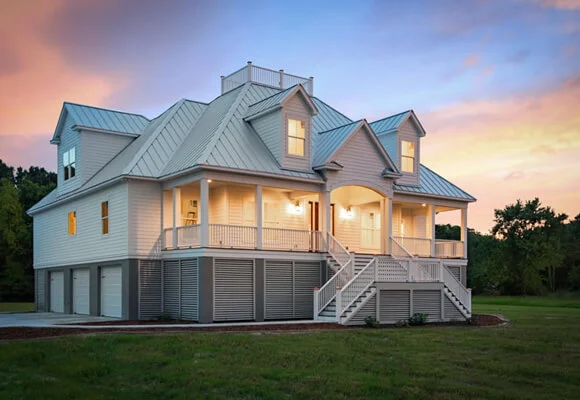Commercial carpentry is no longer just about function but form , innovation, and sustainability. For businesses looking to create inviting, efficient, and stylish spaces, the role of expert commercial carpenters has evolved. From sleek, minimalist designs to custom, handcrafted finishes, modern commercial carpentry is shaping interior spaces in exciting ways. In this blog, we’ll examine the top trends in commercial carpentry and interior design that are redefining the industry. 1. Sustainable & Eco-Friendly Materials Sustainability is a top priority in commercial carpentry today. Businesses increasingly choose reclaimed wood, FSC-certified lumber, and bamboo to reduce environmental impact. Eco-friendly finishes, low-VOC stains, and energy-efficient manufacturing processes are also in high demand. These materials support sustainability efforts and bring warmth and authenticity to commercial spaces. 2. Open Concept & Multi-Use Spaces Traditional office layouts with rig...



.jpg)
Comments
Post a Comment